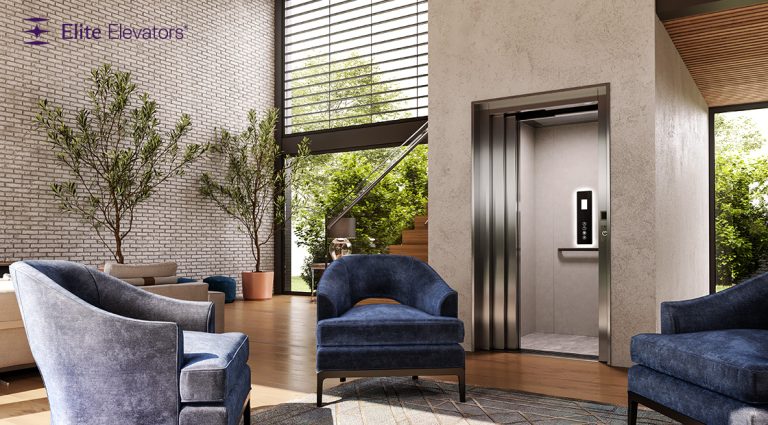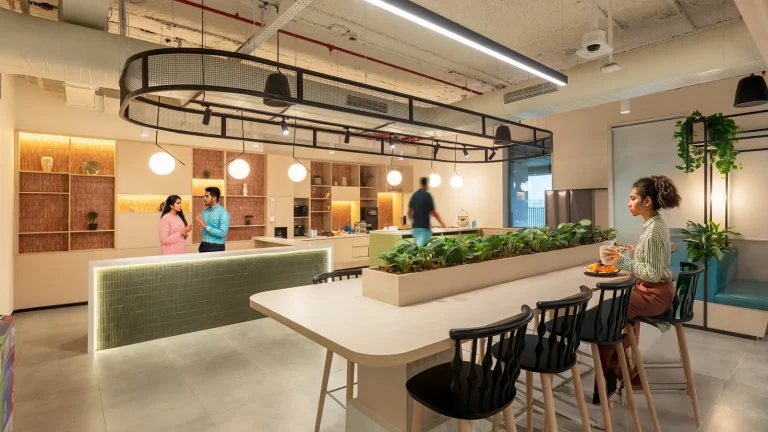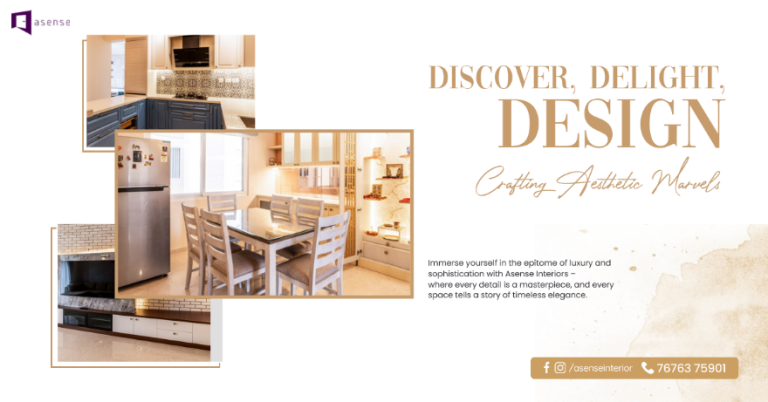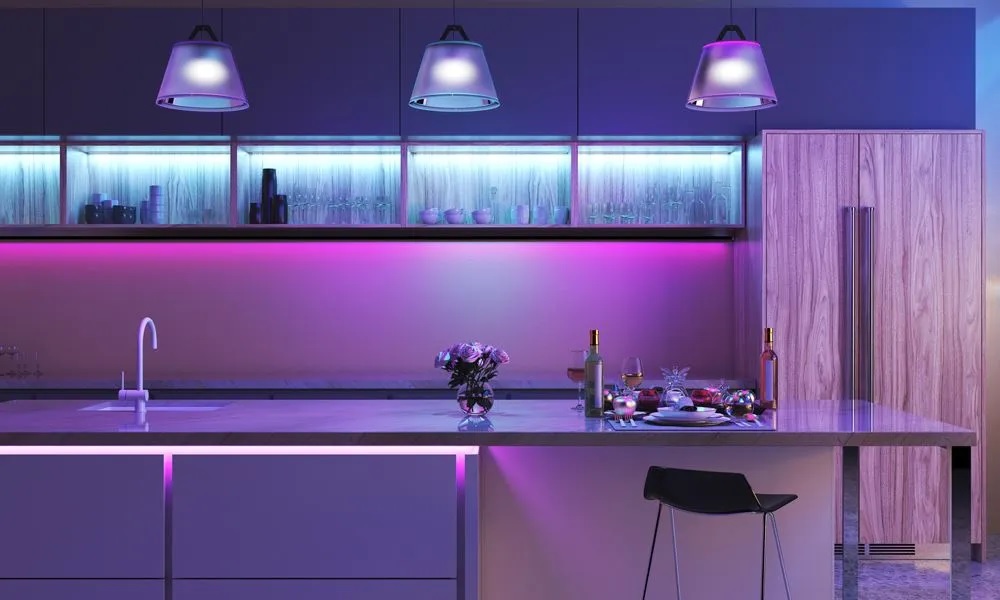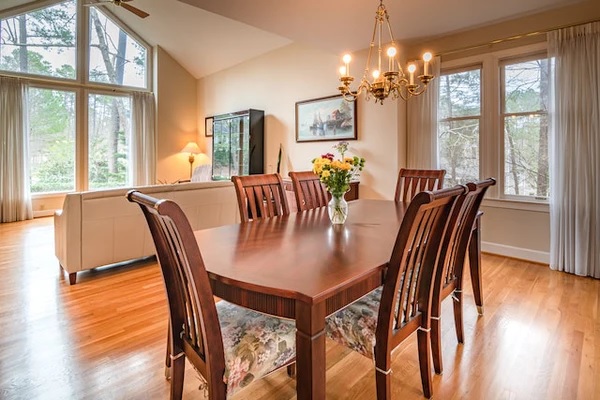When it comes to interior design, the finishes you opt for determine not only the aesthetic but the personality of a room. Among all the finishes you can choose from these days, high-gloss laminate has truly become one of the designers’ go-to choices for designing classy, modern, and sleek interiors. With their mirror-like finish, reflective surface, and high-gloss polish, high-gloss laminates add a touch of sophistication that makes a space feel more spacious and lavish.
Royale Touche Laminates, a well-established player in surface solutions, has an impressive range of high-end interior laminate sheets including some dazzling high-gloss finishes in India. Used in kitchens, sitting rooms, or offices, these laminates are not only aesthetically pleasing but are also functional, long-lasting, and easy to clean.
The Allure of High-Gloss Laminates
The very first aspect that calls for attention with respect to high-gloss laminate is its sheer brilliance. The finish has a glassy sheen that automatically lif
it’s the aesthetic value of cabinets, wall panels, wardrobes, and furniture. In minimalist or modern interiors, the shiny finish enhances the visual appeal, reflecting natural and artificial light to create a perception of larger spaces and brightness.
Royale Touche interior laminates also have a glossy finish and are available in a wide variety of colours, ranging from quiet whites and greys to bold colours like cherry red, navy blue, and black. Their rich, glossy finishes add depth and drama without overpowering the overall style, making them ideal for focal surfaces. Designers employ these laminates to create a high-end, glossy appearance in their designs at a fraction of the cost, with none of the maintenance of glass, acrylic, or natural stone.
Ideal for Modern Kitchens
Modern kitchens are no longer just cooking areas; they’re spaces where design, technology, and functionality intersect. In these kitchens, kitchen laminate surfaces must be more than visually appealing; they must withstand heat, moisture, grease, and repeated contact. Royale Touche’s high-gloss laminates are suitable for kitchen shutters and cabinets. The glossy surface is easy to clean and wipe away splatters of cooking, stains, or fingerprints. The shiny surface also reflects under-cabinet light and gives modular kitchen layouts a sleek, modern look.
Coming in a variety of bright and neutral colors, Royale Touche’s high-gloss kitchen laminates allow homeowners and designers to mix glossy blacks with wood grains, whites with bold colours, or flashy colours with metallic highlights.
High-Gloss Laminates in Living and Bedroom Spaces
Glossy finish can also be used in living rooms and bedrooms. Interior laminate in high-gloss styles can be employed to provide stylish, wardrobe doors, sophisticated entertainment units, or highlight walls that serve as visual focal points. For the bedrooms, high-gloss dressers and wardrobes add a sophisticated, uncluttered look, particularly when in lighter colors such as beige, ivory, or pale pastels. In living rooms, glossy laminates provide a glamour touch to coffee tables, bookshelves, or TV consoles. These laminates are also great to use in dark or small areas. Their reflective ability gives the impression of wider space and illuminates dark corners that would otherwise appear cramped or dark.
Low-Maintenance and Long-Lasting
One of the main reasons why designers prefer high-gloss laminate is its simplicity of maintenance. With materials such as acrylic or glass, chipping, cracking, and scratching easily occur. Royale Touche laminates are specifically built to endure the demands of frequent usage. Their surface is moisture-resistant and resists minor abrasions, which makes them an ideal for use in residential and commercial interiors. In addition, the protective coating on the laminate retains its original shine for decades, needing only routine wiping with a soft cloth and gentle soap to remain appearing new. This reliability, along with its high-end look, provides long-term value.
When it is a matter of designing interiors that are fashionable, functional and trendy, high-gloss laminate is a top choice. It is the best of both worlds; the grandeur of elegance and the practicality of use by everyone, every day. While renovating a kitchen, decorating a bedroom, or designing an office, high-gloss laminates from Royale Touche provide the lustre, strength, and sophistication that contemporary interiors seek. From kitchens to wardrobe, walls to furniture, Royale Touche Laminates makes every surface a canvas of beauty, brilliance, and enduring value. With unparalleled quality and constantly growing design portfolio, their interior laminates in glossy finish are the go-to choice for modern, sleek, and luxurious interiors.



